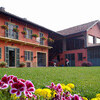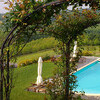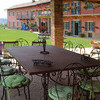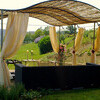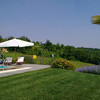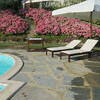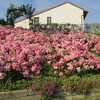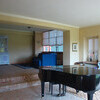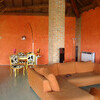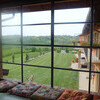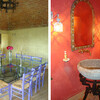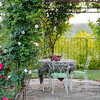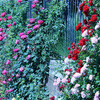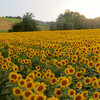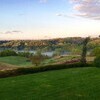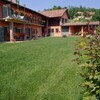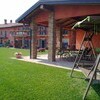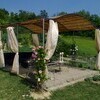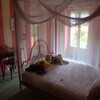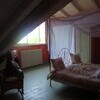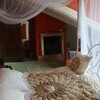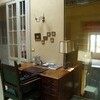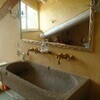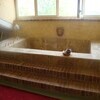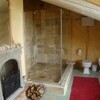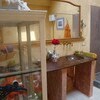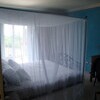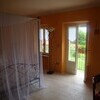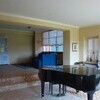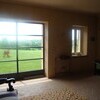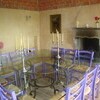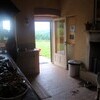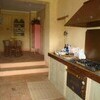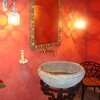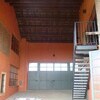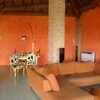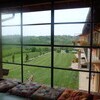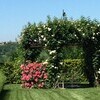Villa piedmont Cascina Buonasera
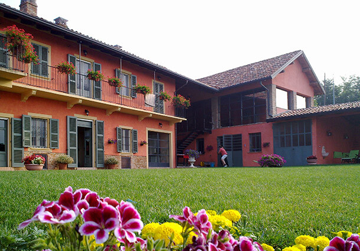
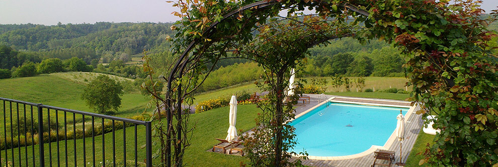
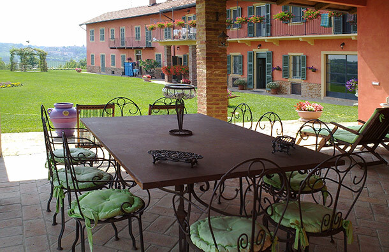
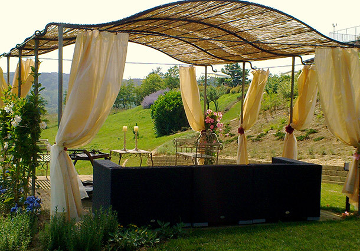
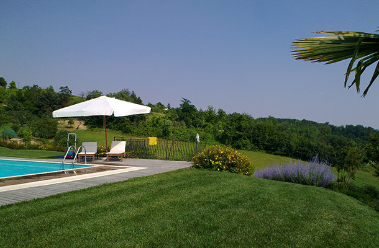
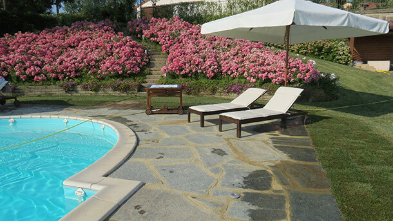
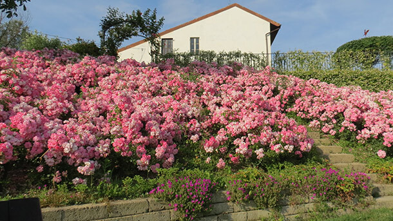
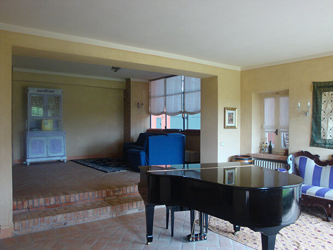
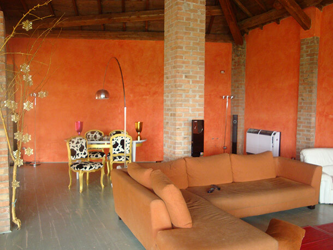
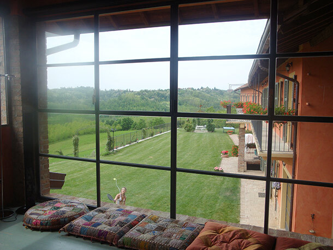
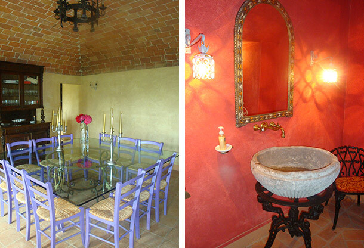
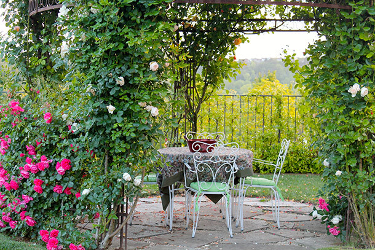
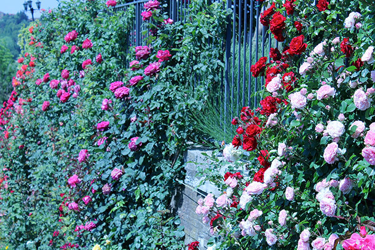
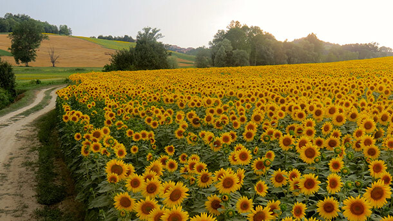
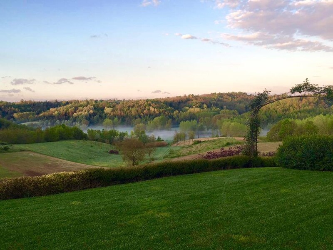
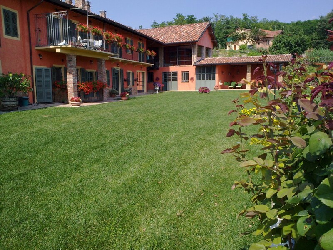
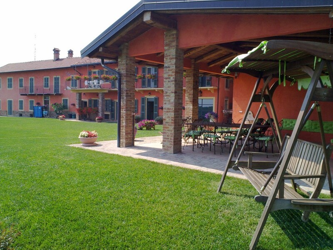
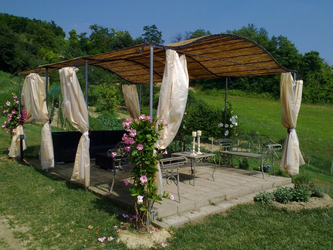
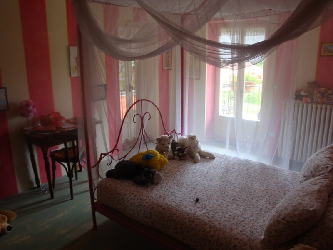
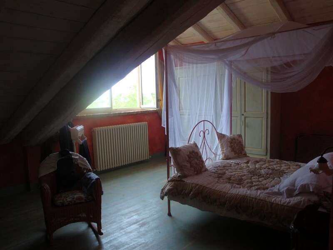
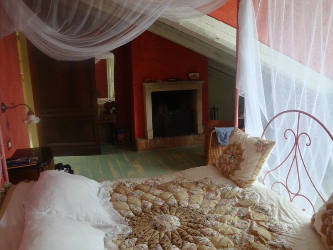
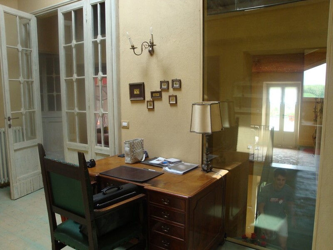
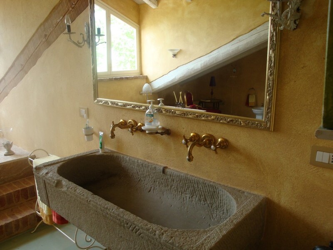
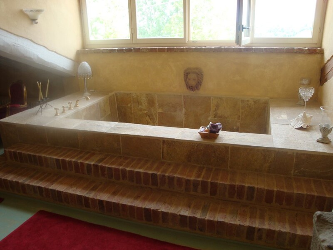
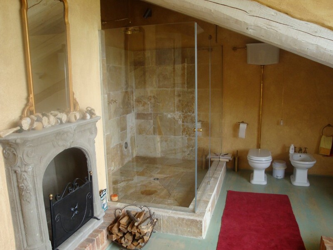
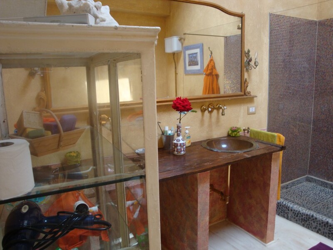
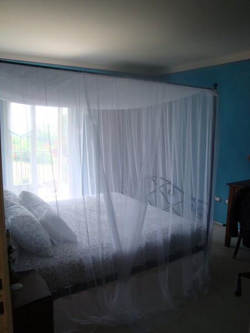
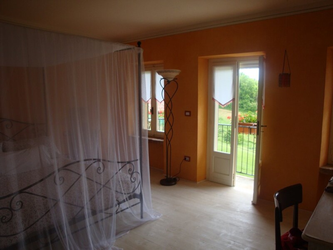
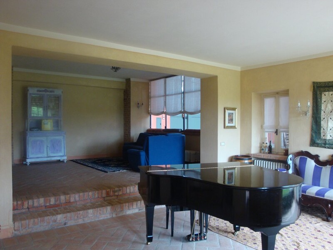
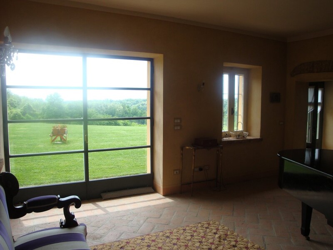
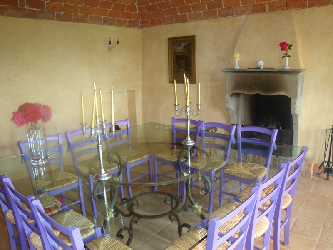
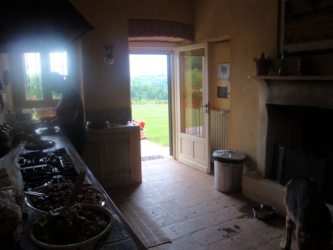
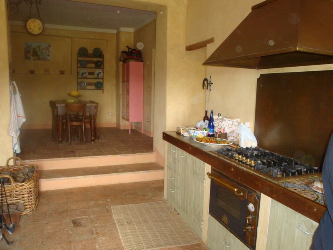
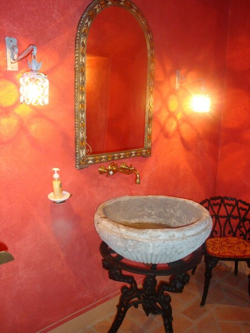
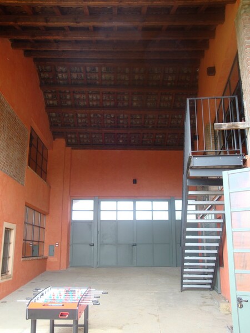
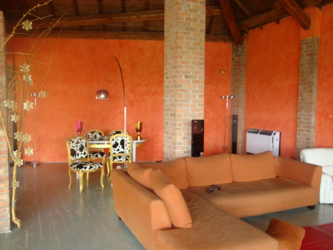
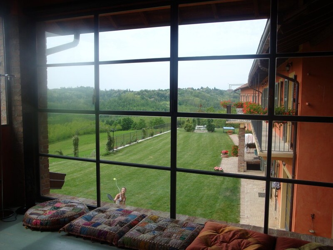
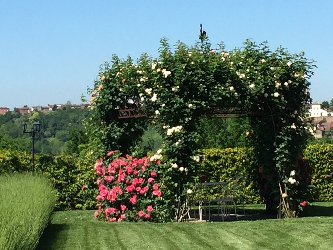
- Region: Piedmont
- Locality: Montemagno
- Next to: Casale Monferrato (25 km)
- Airport: Milan (126 km)
- Next shop: 4 km
- Persons: 15
- Bedrooms: 8
- Bathrooms: 6
- Villa
- BBQ
- Pool
Cascina Piedmont
Monferrato has two important symbols: the truffle, the king of the table, long celebrated by all gourmets, and its wines, another great emblem of this land, Barbera, Ruchè.
Cascina Buonasera is located around 4 Km from Montemagno, a unique town in the Basso Monferrato area, which has an imposing castle with battlements that are clearly visible to this day.
The property stands on around 15 hectares of land, approximately 10,000 sq. meters of which has been fenced off. The land is part of a larger hunting estate with wild boar, pheasants, hares and many other types of game.
A natural lawn has been sown in the fenced part of the land which features a series of terraces that have been planted with shrubs of various species and colors. However, the true protagonists of this large garden are the roses, of which there are over 65 different varieties, overlooking the swimming pool (15x7 m) and along the large front wall of the belvedere, around 700 plants with different colors and fragrances.
The enclosed part of the land in front of the house contains more than 300 low energy lights that create an interesting atmosphere even during the darkest hours of the day.
The woods behind the house, towards the north, contain many timber trees and hazelnut plants, as well as a valuable truffle-field which, despite the fact that it has not yet been fenced in, produces white truffles of the highest quality every year.
Approximately 1500 meters of the house has been entirely renovated, using valuable and natural materials typical of Monferrato, but still produced using all the latest safety and quality techniques.
The Restart copper and brass cooker rests on a structure lined with ancient hand-painted Indian tiles, finished with carpentry-work and fitted with all mod-cons; there is a Genovese marble sink and brass taps. The kitchen, which was also the location of the smoke-house ,has a large, perfectly functional fireplace.
Particular care has been taken with the curtains and drapes which have all been made to measure by local craftsmen, as have the wrought iron French beds with canopies and various finishes.
All the windows have concealed mosquito screens.
1.600 m2
ROUND FLOOR
Box-room from which a spacious reception room opens on the right with fireplace and piano, sofa and large French windows leading to the garden. The second part of the room, which is separated by a step, has two large sofas arranged for the TV area (3D with Blu-Ray player); on the left is the spacious square dining-room with fireplace, and a kitchen divided into two parts : the first part has Restart burners and a large fireplace, the second part, open and separated by a step, has a breakfast table, behind which are the domestic appliances: 4 door refrigerator, large freezer, washing machine, tumble drier, and laundry room. There are two bathrooms: one with a large shower, and a guest bathroom; two bedrooms: one with a double bed and one with a French bed. Access to the garages.
FIRST FLOOR:
Small box-room leading on to an external balcony overlooking the large garden; left wing : 1 double bedroom with large stone fireplace; 2 double bedrooms with canopied beds and access to the terrace; the bathroom that serves these three bedrooms has a large mosaic and river stone shower, an old purple cast iron bathtub and copper washbasins; right wing: 1 double bedroom with access to the terrace; 1 bathroom with shower; 1 double bedroom.
1 Suite with study supplied with desk and computer; 1 double bedroom; 1 bathroom with shower and bathtub.
Cinema room with Dolby Surround System, projector and Sky connection, large fireplace and collection of old sofas. Plus table football. This area, formerly the old barn, is completely glazed and overlooks the large garden.
No extra fees.
Damage deposit: 1.000 Euro


