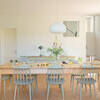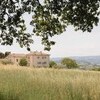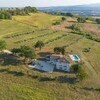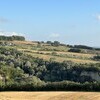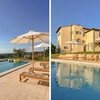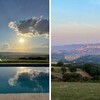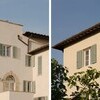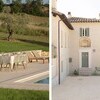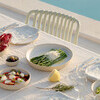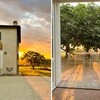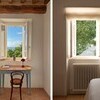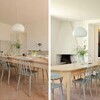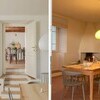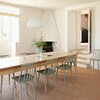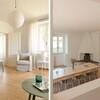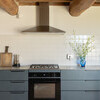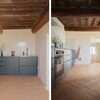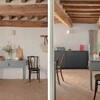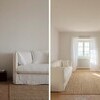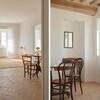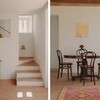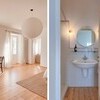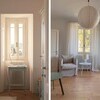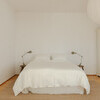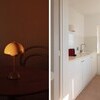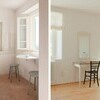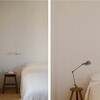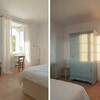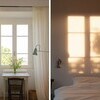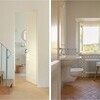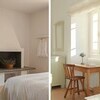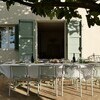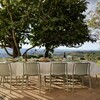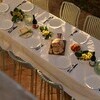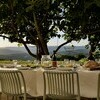Villa umbria Casale di Monticello
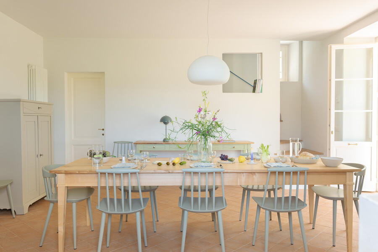
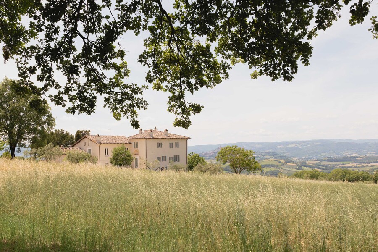
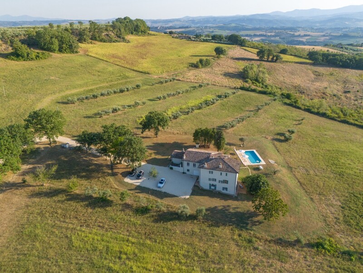
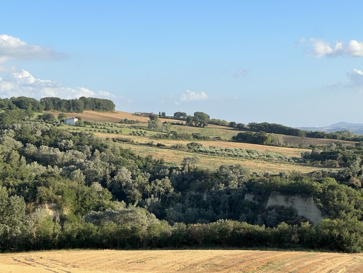
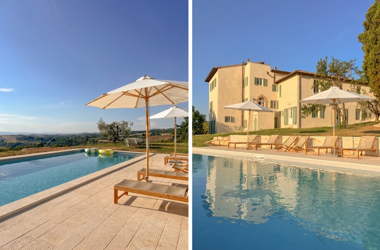
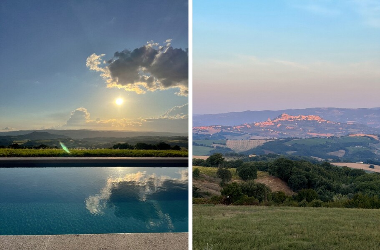
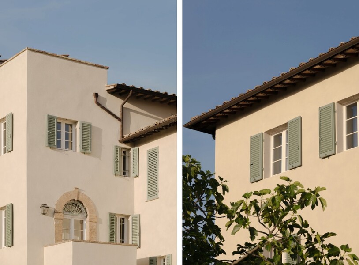
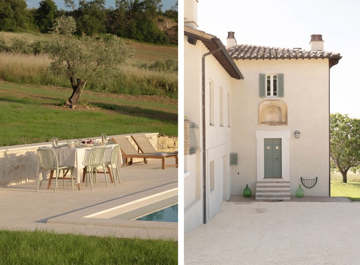
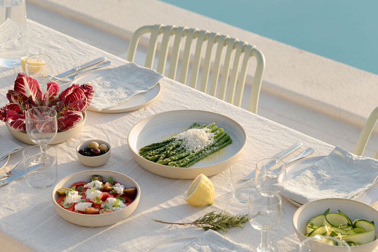
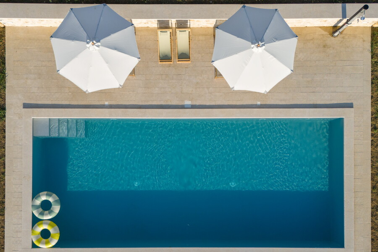
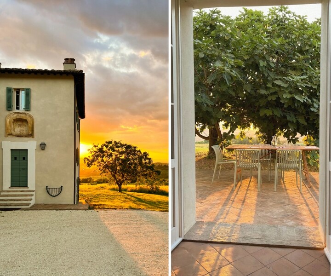
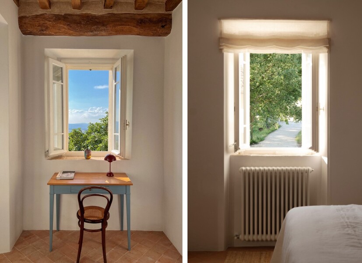
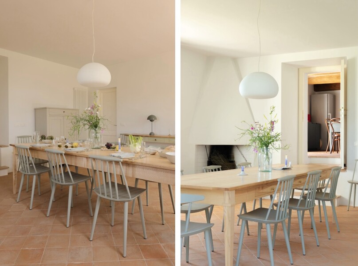
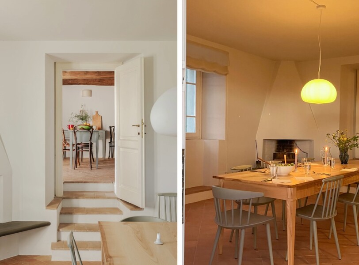
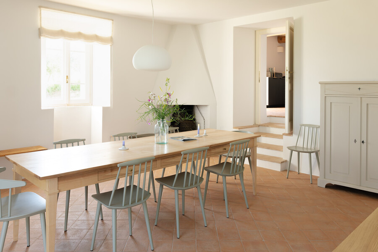
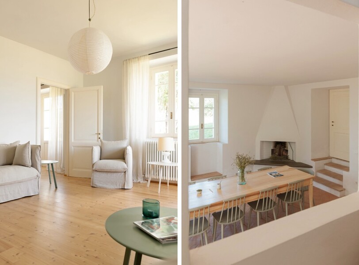
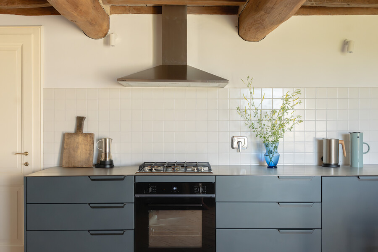
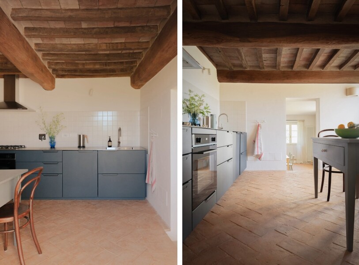
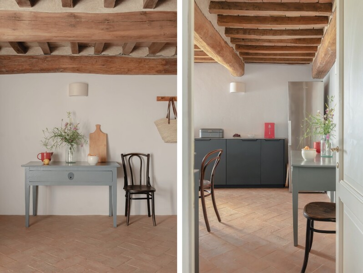
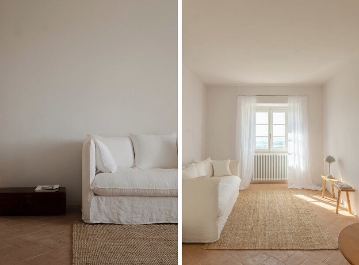
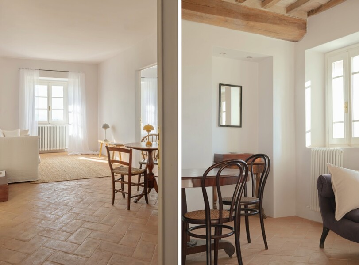
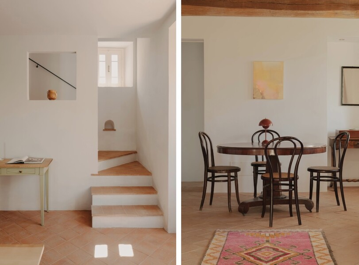
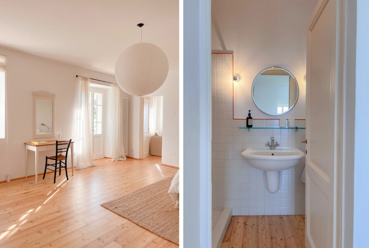
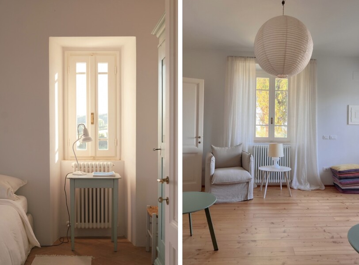
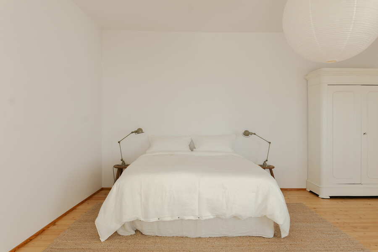
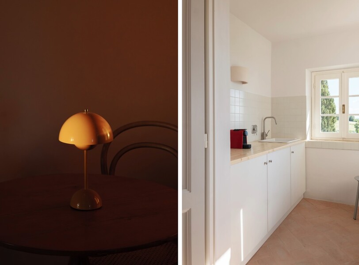
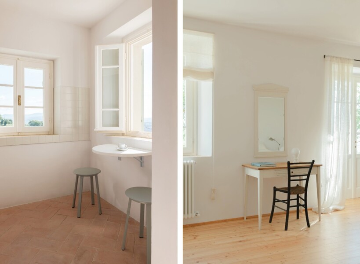
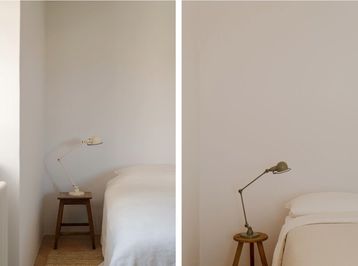
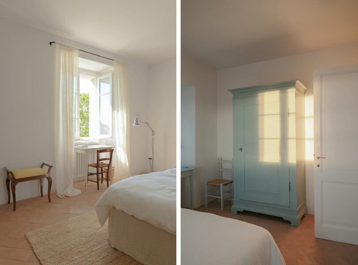
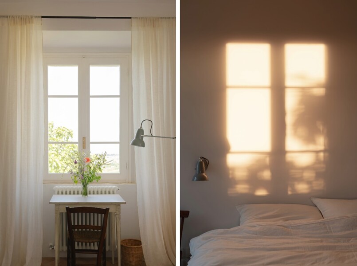
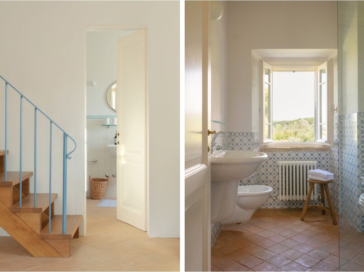
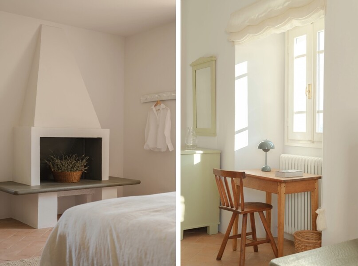
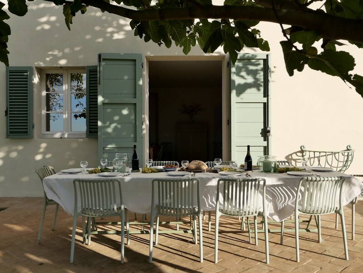
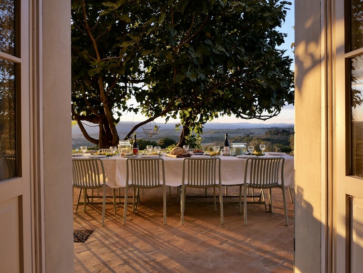
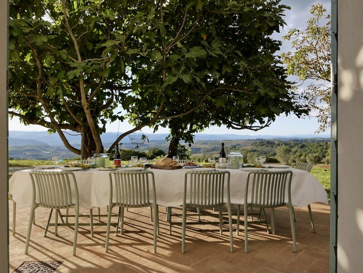

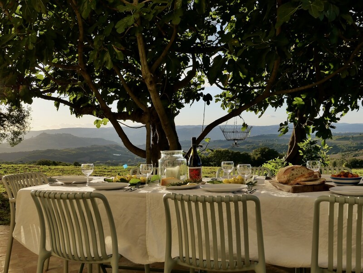
- Region: Umbria
- Locality: Monticello
- Next to: Todi (15 km)
- Airport: Rome (145 km)
- CIN: IT054052C26I034990 & IT054052C212034990
- Next shop: 5 km
- Persons: 10
- Bedrooms: 4
- Bathrooms: 4
- Villa
- BBQ
- Pool
- Air conditioning
- 01.11.2025 - 28.03.2026: 3.800 €
- 28.03.2026 - 02.05.2026: 4.200 €
- 02.05.2026 - 27.06.2026: 4.800 €
- 27.06.2026 - 29.08.2026: 6.200 €
- 29.08.2026 - 31.10.2026: 4.800 €
Casale di Monticello – A Historic Villa in Umbria Blending Nature, Design, and Tranquility
-
Panoramic views over the rolling hills towards Todi
-
Historic farmhouse with monastery roots, reimagined with Nordic design touches
-
Set within a 10-hectare private estate inside a natural reserve
-
Panoramic pool overlooking olive groves and medieval towns
-
Ideal for families or groups seeking serenity and authenticity in Umbria
More than just a holiday home in Italy…
Casale di Monticello is a living story of transformation, still evolving with grace. Over a decade ago, our family began escaping the fast pace of city life to embrace the rural rhythms of Umbria – a region where time seems to breathe slower. This journey eventually led us to a rare gem: Casale di Monticello, a light-filled farmhouse perched atop the gentle hills leading to the medieval town of Todi.
Originally a monastery, later a traditional farmhouse and family home, the Casale now blends its rich history with modern comfort and minimalist Nordic elegance introduced by the next generation. It welcomes guests not with polished perfection, but with warmth, character, and soul – a place that invites you to slow down, reconnect with nature, and enjoy life's simple pleasures.
A house shaped by time, surrounded by stillness
Nestled within a 10-hectare private estate inside a protected natural reserve, the Casale is embraced by olive groves, wild herbs, and panoramic views stretching far across the Umbrian countryside. The garden evolves naturally, reflecting the property’s ancient roots – every tree and stone has a story.
The villa’s architecture defies typical rustic farmhouse style: with its thick protective walls, pastel-toned façades, and airy rooms, it feels more like a Mediterranean villa from the French Riviera. Indoors and out, each space captures the light and opens up to the landscape.
A pool with a view, and a rhythm of its own
One of Casale di Monticello’s most beloved features is the 12-meter turquoise pool, offering unmatched views over Todi and the surrounding valleys. Wooden sun loungers dot the solarium, inviting you to bask in the sun, read a book, or simply listen to the birdsong. The pool is more than a place to swim – it’s an experience that shifts with the light and seasons. Depending on the time of day and your personal preference, there are two atmospheric places to choose from for al fresco dining: a dining table by the pool or on the lawn, as well as a second, particularly charming spot directly in front of the dining room under the fig tree.
Whether you come for a family gathering, a peaceful retreat, or creative solitude, Casale di Monticello invites you to breathe deeply, walk slowly, and reconnect – with nature, beauty, and yourself.
Guests enjoy total privacy with exclusive use of the villa, pool, gardens, and private parking.
-
4 bedrooms, each with its own bathroom
-
3 living rooms, one including a pull out sofa (this accounts for the “+2”) & one a flat screen TV
-
large dining room with fireplace
-
fully equipped kitchen & cucinetta on the top floor
-
private panoramic pool & garden
-
outdoor dining space, terrace & balcony
-
private parking space
-
amenities: SONOS sound system, WiFi, towels & washing utensils, linen bed sheets
-
renewable solar energy
Holiday home for 8 to 10 people: 4 bedrooms, 4 bathrooms
Ground floor: Casale di Monticello welcomes you with several separate entrances, making it easy to access the house. On the ground floor, a round arch leads into the stylish yet modern kitchen with charming wooden beam ceilings. Here you can prepare a delicious meal, which you can enjoy a few steps down by the open fireplace in the adjoining dining room. The large dining table seats up to ten people. Directly connected is the terrace under lush fig trees – ideal for a shady lunch on warm summer days. Guest WC.
The kitchen leads to the living room on the ground floor, which also has its own exit to the garden. Large windows offer a magnificent view of the countryside, while a flat-screen TV provides entertainment. Right next to it is the Camera del Giardino, a light-flooded, quiet bedroom with direct access to the garden and its own en-suite bathroom with shower.
Laundry room with washing machine and dryer.
From the dining room, an open staircase leads to the first floor.
First floor: The main entrance leads up a few steps – under the protection of an old statue of the Madonna – directly into the living room on the first floor. With its traditional Umbrian wooden beam ceilings, an open fireplace, a cosy chaise longue and antique furniture, this room exudes a warm, inviting atmosphere, especially in the cooler months.
The master bedroom on this floor, the Camera dei Fichi, offers a view over the tops of the fig trees to the twinkling lights of the Umbrian villages at night. A small table in an alcove next to the archway to the balcony invites you to write, work or browse through a book. Bathroom with shower.
Attic: The top floor is accessed via a wooden staircase either through a separate entrance from the garden or via the first floor. Here you will find a spacious bedroom with en-suite bathroom, which faces east and is flooded with natural sunlight in the morning. A fireplace provides additional cosiness if desired.
There is also another bathroom with shower and a suite, ideal for a family with children, consisting of a bedroom with a double bed and a living room with a large linen sofa that can be converted into a double bed, providing space for two additional guests. In the small kitchenette, you can prepare your coffee or tea while enjoying the incomparable view through the large windows.
The two bedrooms in the attic have air conditioning. The other two on the ground floor and first floor stay quite cool even in summer and have fans.
The house features historic terracotta floors and light-coloured parquet flooring.
Next village with supermarket and café: Massa Martana 5 km
CIN: IT054052C26I034990
CIN: IT054052C212034990
Deposit: 1,000 euros (will be transferred to the owner before arrival)
Please note that the balance must be paid at least 90 days before arrival (see terms and conditions).


