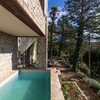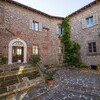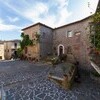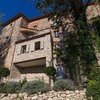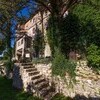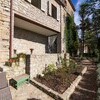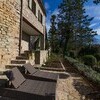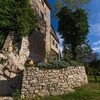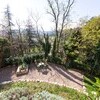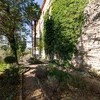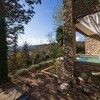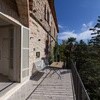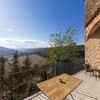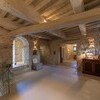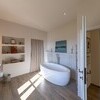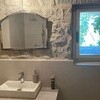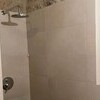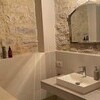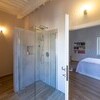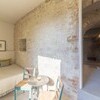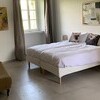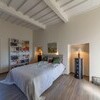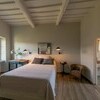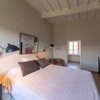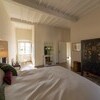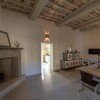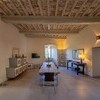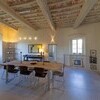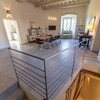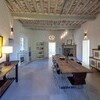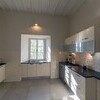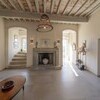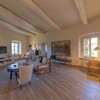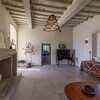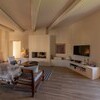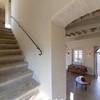Villa umbria Palazzo Rotecastello
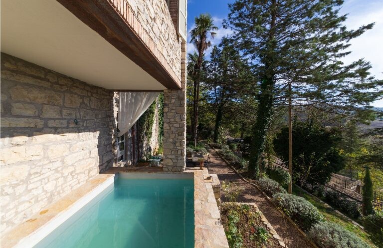
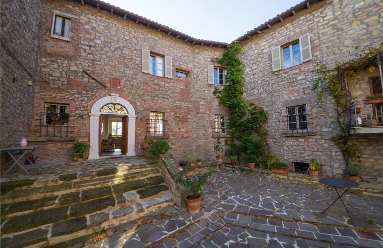
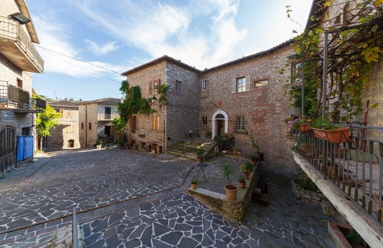
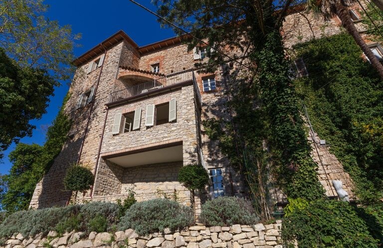
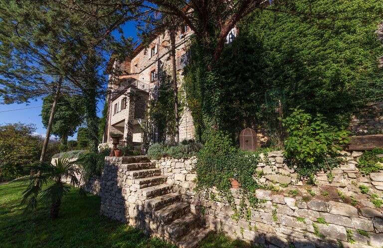
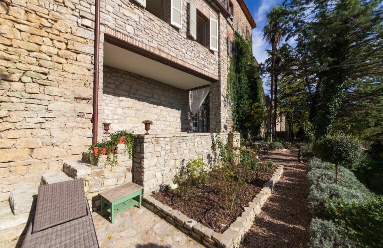
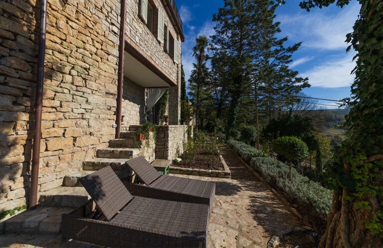
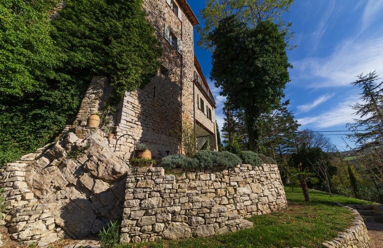
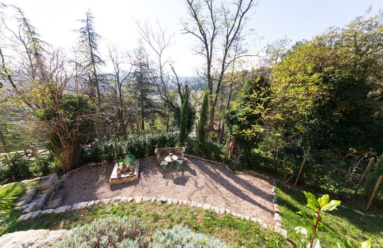
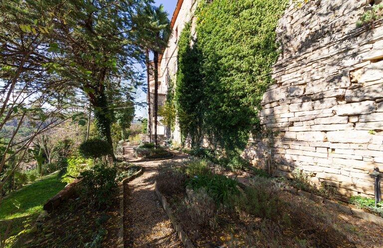
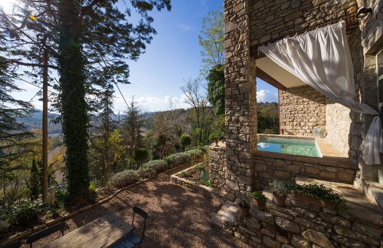
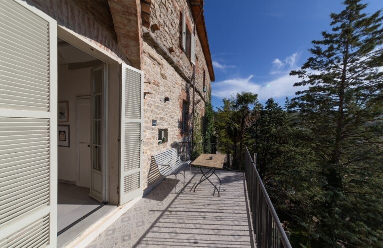
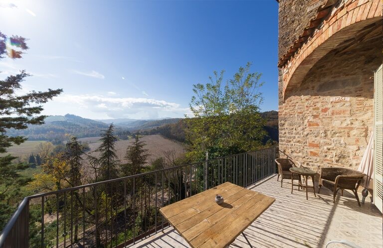
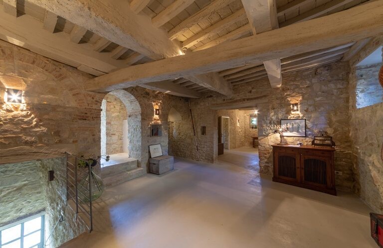
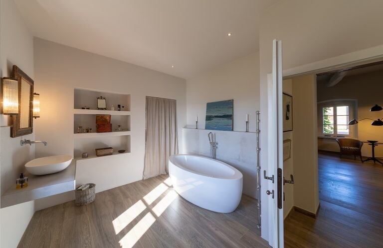
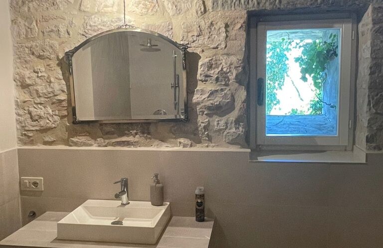
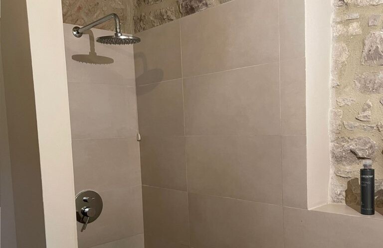
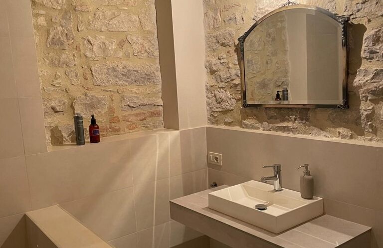
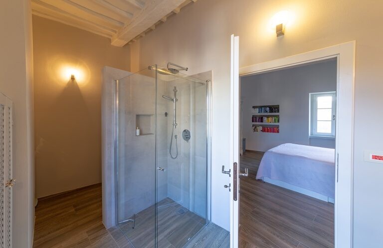
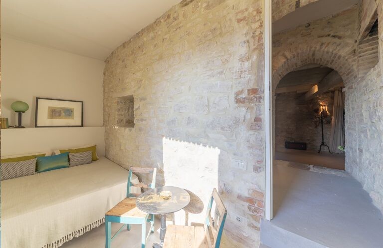
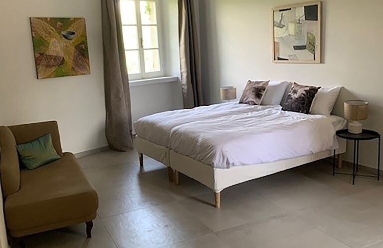
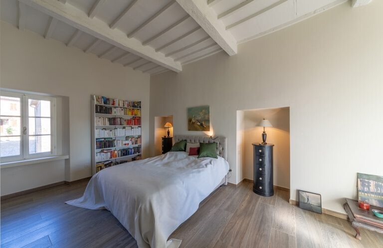
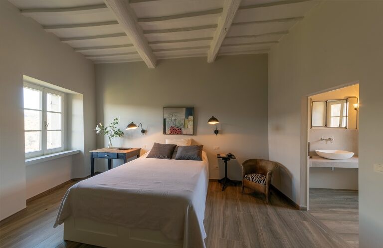
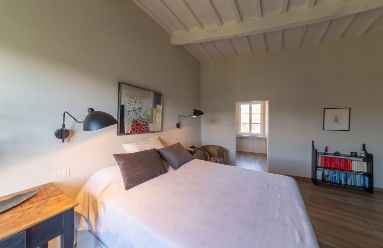
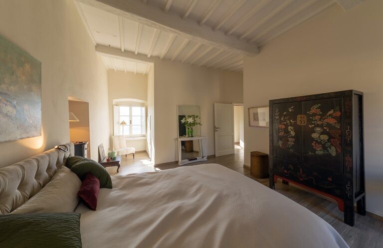
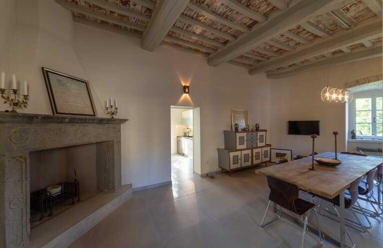
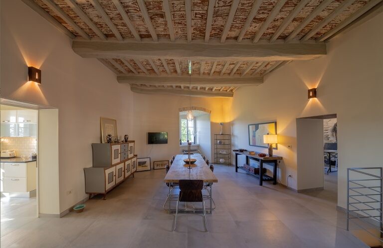
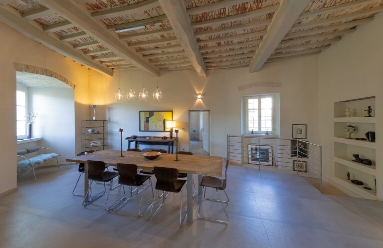
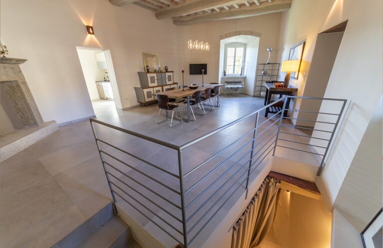
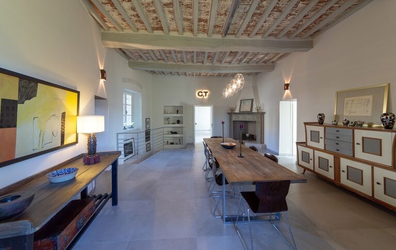
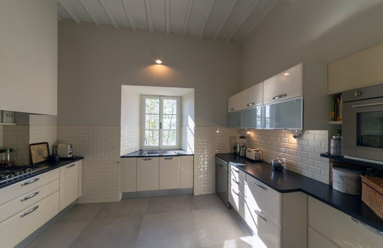
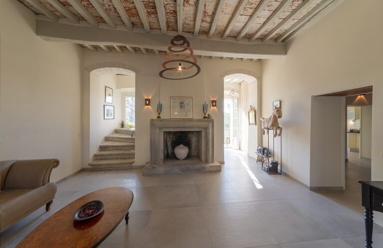
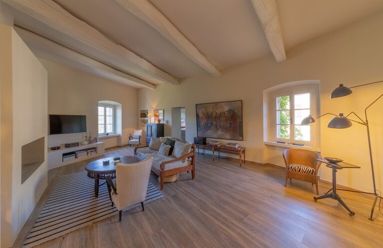
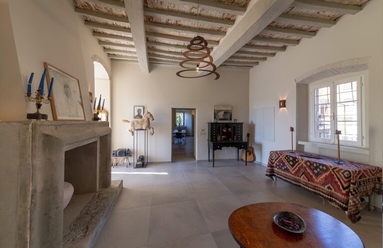
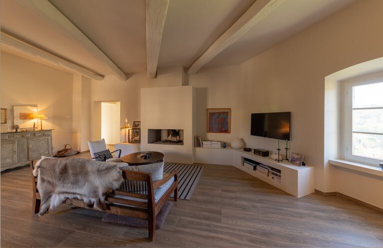
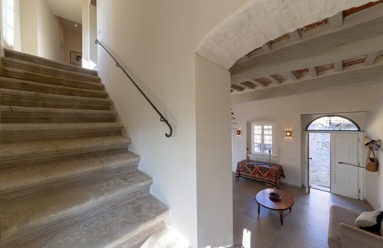
- Region: Umbria
- Locality: San Venanzo
- Next to: Todi (22 km)
- Airport: Rome (184 km)
- Next shop: 3 km
- Persons: 8
- Bedrooms: 4
- Bathrooms: 3
- Villa
- Pool
- Dog allowed
- 06.01.2024 - 18.05.2024: 3.000 €
- 18.05.2024 - 08.06.2024: 4.000 €
- 08.06.2024 - 14.09.2024: 4.500 €
- 14.09.2024 - 28.09.2024: 4.000 €
Palazzo in a hamlet in Umbria
The bright interior of this beautiful 14th century palatial townhouse offers guests a tranquil retreat in the green heart of Italy's Umbria.
The Palazzo Rotecastello is an impressively large property. It is spread over three floors and features 14th-century walls.
The 380 m² elegantly proportioned rooms provide a tranquil space suitable for both entertaining and relaxing. Numerous original features, including stone arches, stone staircases and stone fireplaces, as well as high beamed ceilings, add a touch of grandeur, while modern artwork, original furnishings and a calm color palette convey modern elegance.
The space invites guests to completely unwind, take time to read and relax, sit and chat, and linger over food made from delicious, locally sourced ingredients.
The entrance door to Palazzo del Borgo leads from a small village square to the middle floor of the property. This in turn leads to the balcony on the south side of the house, which is directly above the pool and terraced garden, which are in the sun for most of the day. The pool is small (4.20m x 2.10m) but perfectly formed and offers breathtaking views of the hilly landscape beyond.
The views of the surrounding countryside are magnificent and the balcony, garden and small pool add to the grandeur and charm of the palazzo. There is a restaurant in the village itself and guests can stock up on essentials in San Venanzo or, for a wider selection, head to Marsciano, 8km away.
The Palazzo del Borgo is located in a small piazza in the village of Rotecastello, between Orvieto and Perugia. The village has a restaurant and basic groceries can be purchased in San Venanzo, just 3 km away, while Marsciano, 8 km away, has a wider range of shops and restaurants. The property is south-west facing and therefore has sun all day, enhancing the incredible views over the Umbrian hills. Many of the surrounding towns such as Perugia, Todi, Orvieto and Assisi are less than 45 minutes away.
380 m2
The palazzo can accommodate eight people in four bedrooms.
The entrance door to the three-storey property is on the middle floor where there is a double/twin bedroom with a separate guest toilet. The two master bedrooms are located upstairs and each have their own bathroom. The last bedroom and bathroom are in the basement. The bedrooms are all spacious and individually decorated, but share the same Scandinavian aesthetic with white walls, exposed light stone and painted wood, high ceilings and original artwork.
Like the bedrooms, the bathrooms are all different. On the top floor there is an en-suite shower room and a separate bathroom with a bath and shower. The lower floor has a shower room. What they all have in common is powerful equipment.
The light and bright kitchen with high ceilings is accessed via a wide door from the dining room and is well equipped with a gas hob and electric oven as well as all the appliances and utensils you will need. The sink is cleverly placed in the window recess and overlooks the garden.
The large dining room is located to the right of the entrance hall on the middle floor and contains one of three open fireplaces. A high ceiling of whitewashed beams gives the room a light and bright feel, while colorful artwork, original furniture and beautiful lighting give it depth. The wooden dining table extends through the center of the room and comfortably seats at least eight people. Access to the kitchen and hallway is through wide open doors on either side of the dining room and there is a staircase down to the lower floor. On the middle floor there is a balcony where guests can also dine.
The large entrance hall has a fireplace, as does the impressive living room upstairs. Both rooms are fabulous lounges and spaces to relax. The oldest part of the building, dating back to the 14th century, is in the basement. There is another common room here with niches and arches, old stone walls and old wooden ceiling beams.
In the basement there is a spacious utility room, the technical room and the laundry. Downstairs there is also a small kitchenette and two other entrances: one from the village and one from the garden. A guest toilet is accessible from the entrance area.
Cleaning: 250 euros / week
Dog: 100 euros / week
Wood: 100 euros / m3
Deposit: 750 euros


